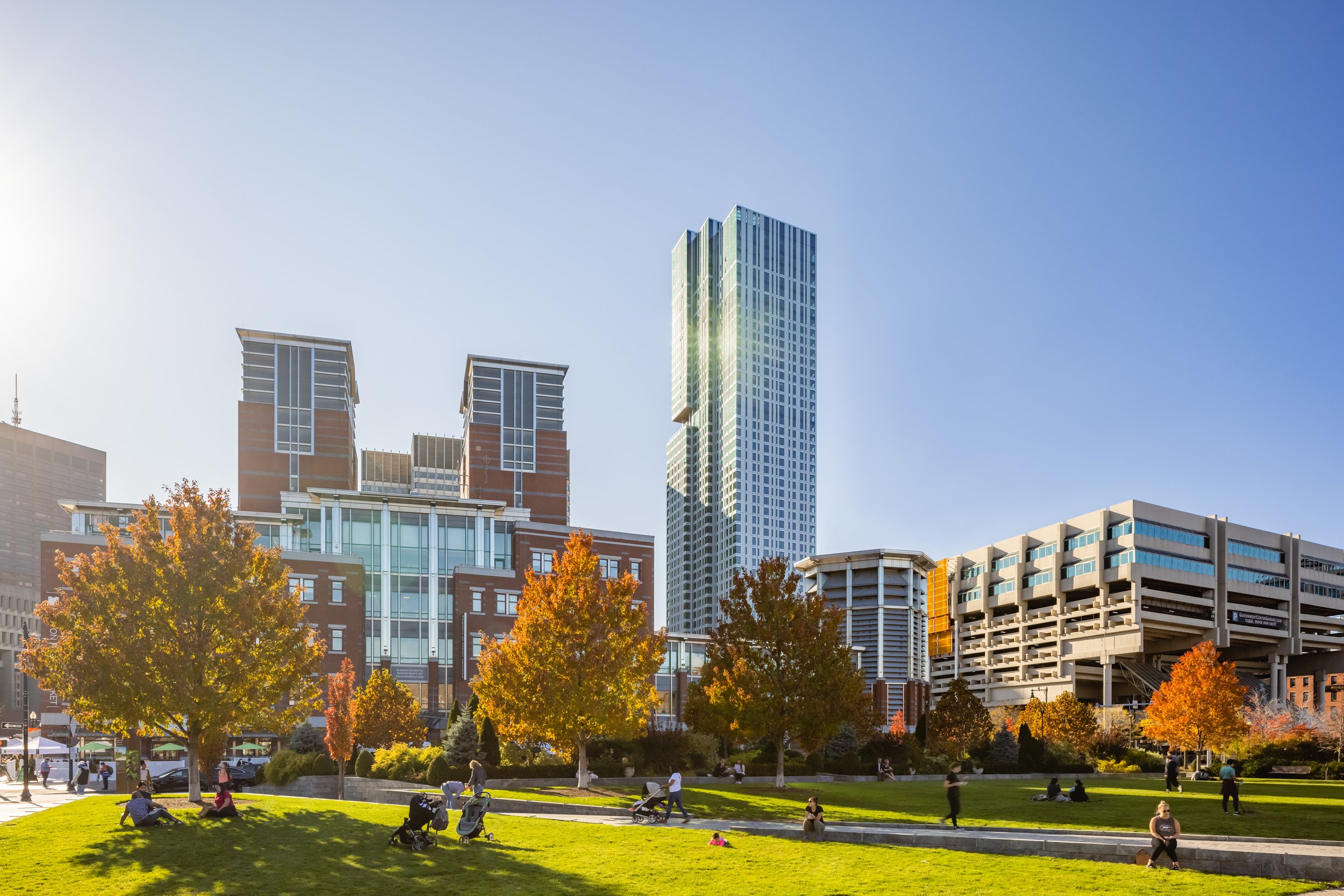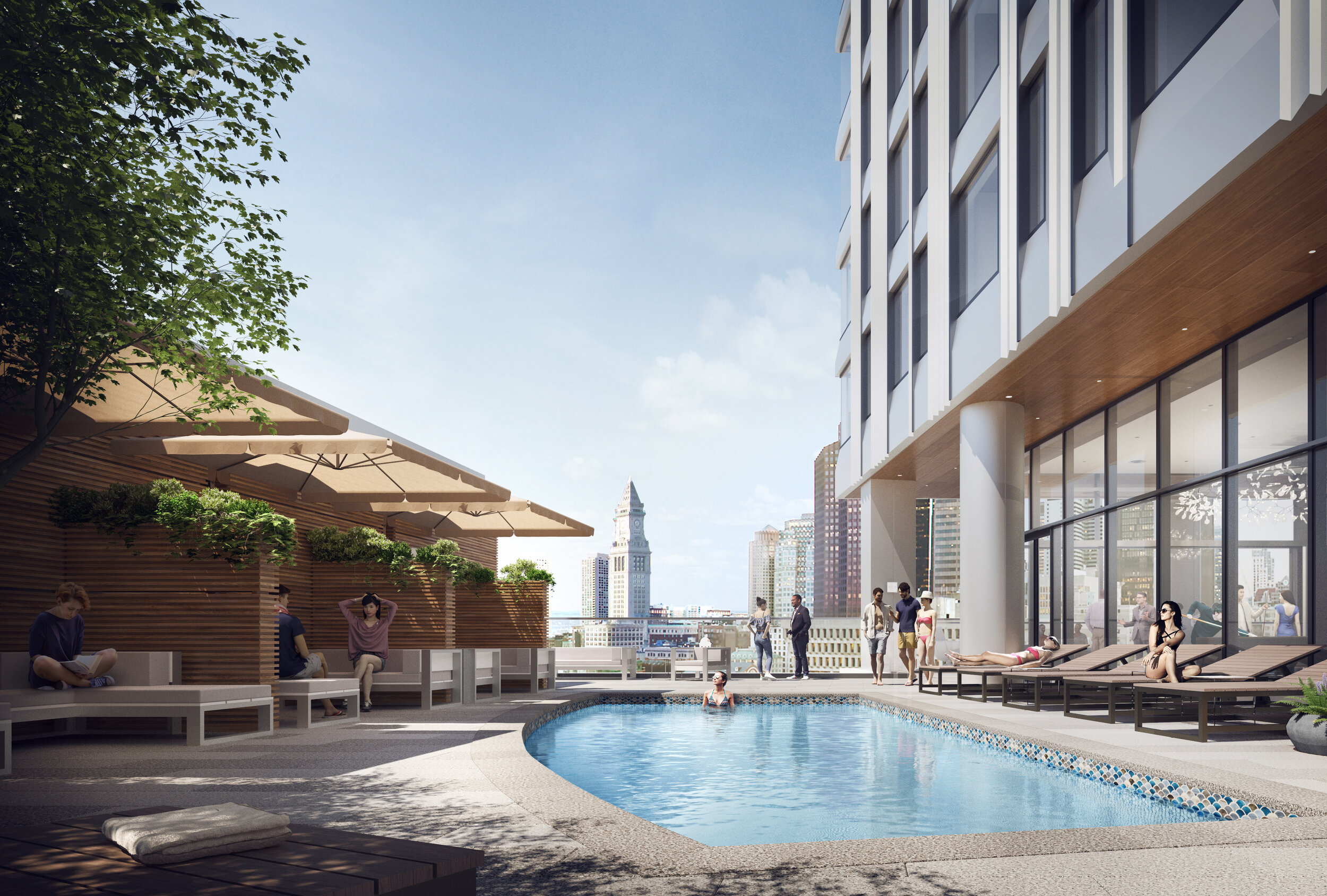SAE KIM
curated patterns of thoughts and behavior
Bulfinch Crossing
CBT Architects
The Government Center Garage stands as a looming monument to the misguided intentions of Boston’s Urban Renewal era of the 1960s. Conceived at a time when auto-centric policies dominated planning efforts, the resultant mega-block parking structure visually and physically separates six vibrant neighborhoods. The new Bulfinch Crossing development will unlock the vast potentials of the area by surgically removing the garage, reknitting the surrounding context, and transforming the area into a dynamic mixed-use development.
The project sets up a new position for urban development and design in Boston, which is a pre-grid city. Located at the intersection of multiple urban grids, the Bulfinch Crossing master plan responds to these acute desire lines and street networks, and the proposed urban form and buildings are shaped to create visual references at multiple scales.
The garage is vital to the City’s public parking supply and produces significant revenue. Recognizing the opportunity for innovative phasing, the team has proposed a sequence that threads development on and around the existing structure, with the full-build condition retaining nearly half of the garage inside the belly of the project. Not having to remove and rebuild this portion of the garage equates to energy savings of approximately four million gallons of gas, a solution that is sustainable and economically feasible.
This grand-scale redevelopment plan is a critical convergence of new urbanism, architectural design, and sustainable strategies. An intervention both responsible in delivery and innovative in approach, the Bulfinch Crossing master plan signifies a new era in urban placemaking.














