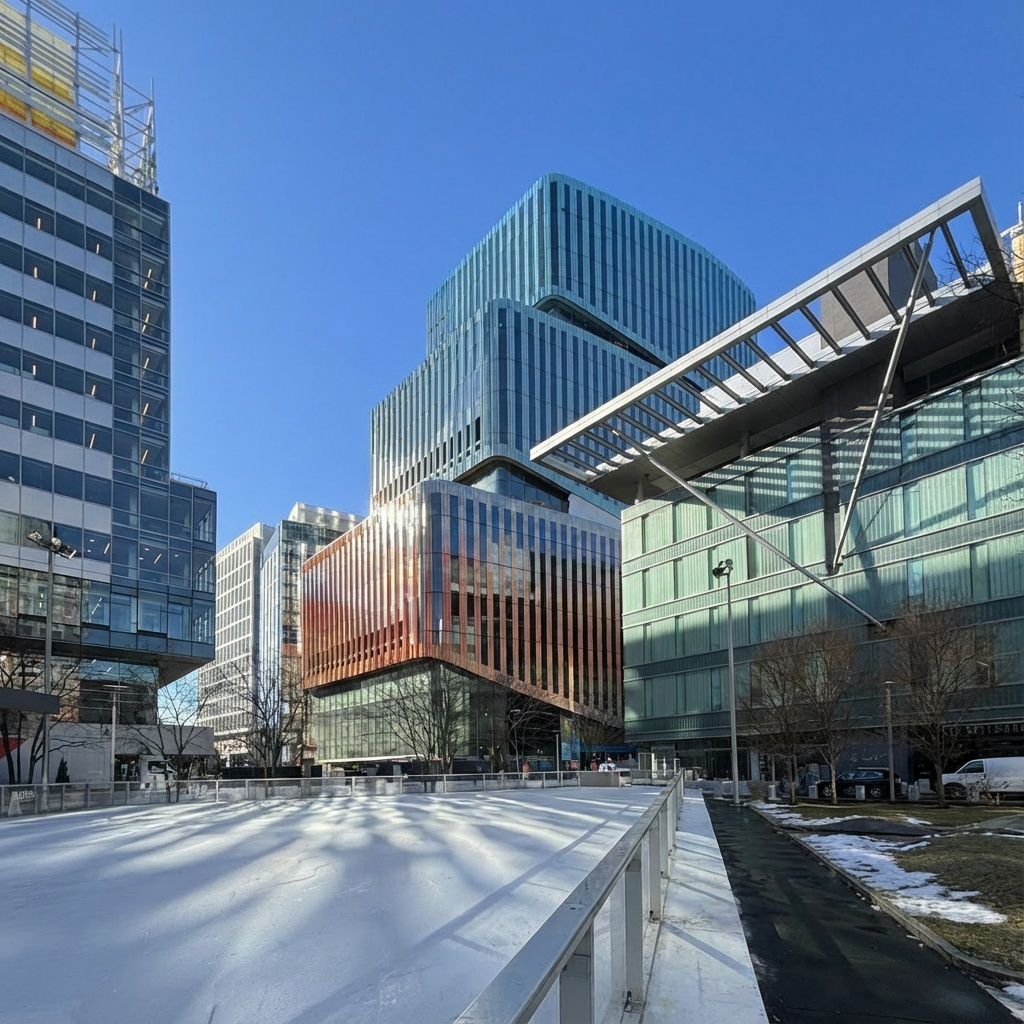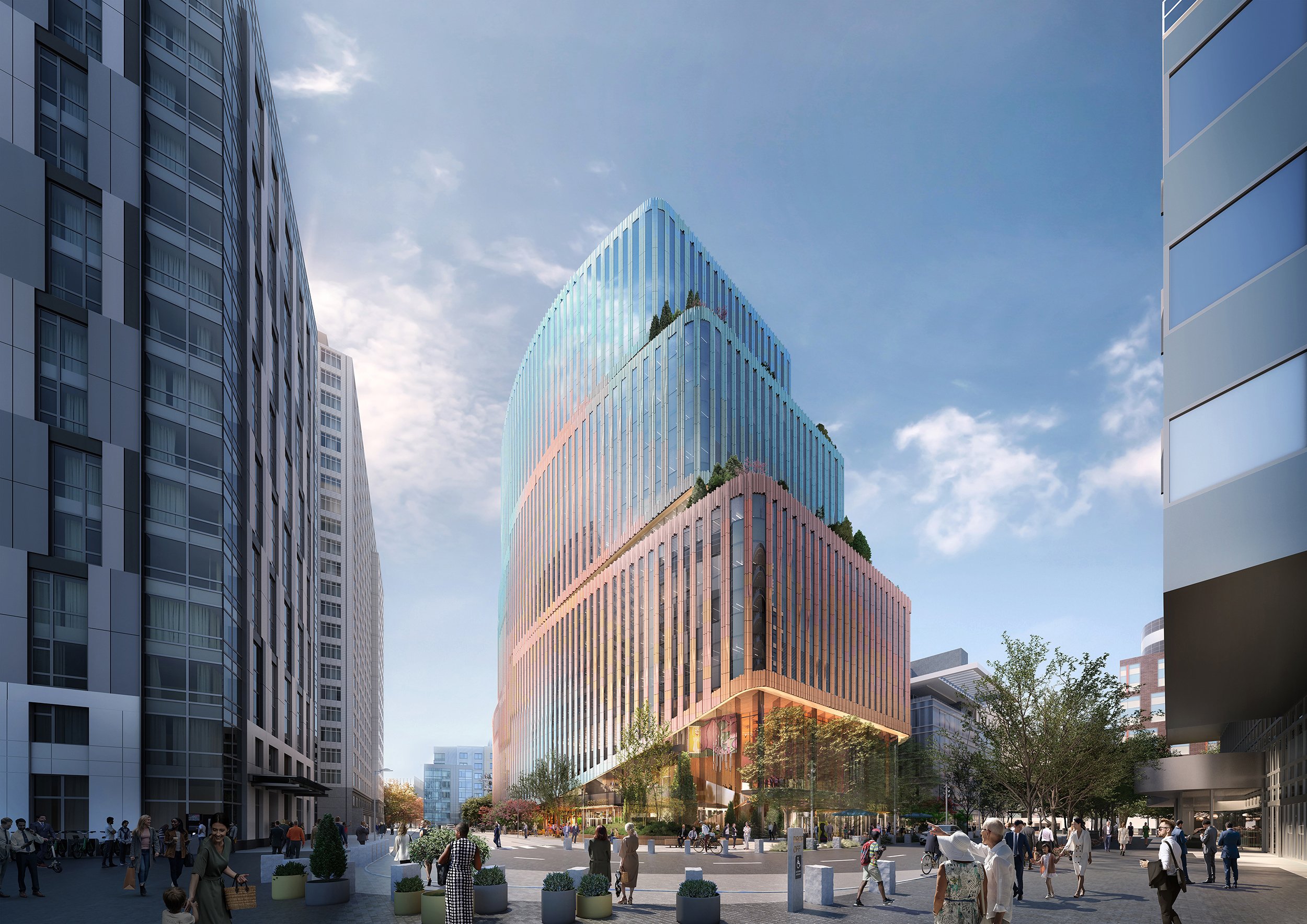585 KENDALL: TAKEDA GLOBAL R&D CENTER
CBT ARCHITECTS
~600K SF | LEED PLATINUM (Pursuing) | MIXED-USE (Performing Center, Retail, Community Space, Lab)
Vision to Reality
A super-hybrid building where science and art meet, 585 Third Street brings nature, performance art, music, community, and the life sciences together in the heart of Kendall Square. The first three levels feature multiple public functions: a 380-seat state-of-the-art theater, winter garden, retail, multi-function space, and lounge areas. The upper levels house 500,000 sf of lab, creating a new, community-focused design paradigm for the next generation of lab buildings.











The project represents the confluence of nature and the built environment, intended to attract a rich and diverse public. In effect, the ground level will become a one-acre, all-season park both inside and outside, welcoming to all ― with a building “floating” above it. The outdoor spaces are planted with large, sweeping groves of trees, cooling the area in the summer and shielding it from the wind. It will be a comfortable place to be: a place for sitting and gathering; for food trucks and free, small-scale arts-based events. The landscape flows into the building, and the entire eastern end of the ground floor will be a winter garden full of plants, a place for events and performances, to be truly used year-round ― a place like no other in Kendall. Dozens of native and adaptive trees will create carbon sink and protect the users from urban heat island effect. A series of terraces across the building replete with nature and landscape giving tenants ample fresh air – now a vital element of post-covid development.







The building’s curved façades minimize shadow, leverage sunlight, mitigate wind corridors, and provide aesthetic variation. Strategic massing minimizes the façade and reduces solar gain while unlocking new open space for public use. 585 Third’s colorful, dynamic exterior is emblematic of the diverse program it houses, having been inspired by pleats found in theatrical curtains and the colors of the New England landscape.
Situated in a neighborhood seeking to close the divide between the life sciences and arts communities, and shaped by more than 200 conversations with the community, 585 Third is a true culmination of many voices that will provide a welcoming and accessible environment for all.
Use of Grasshopper to create a gradient of seven colors in 3-dimensional RGB-axis that ultimately is applied to glazed terra cotta panels
















